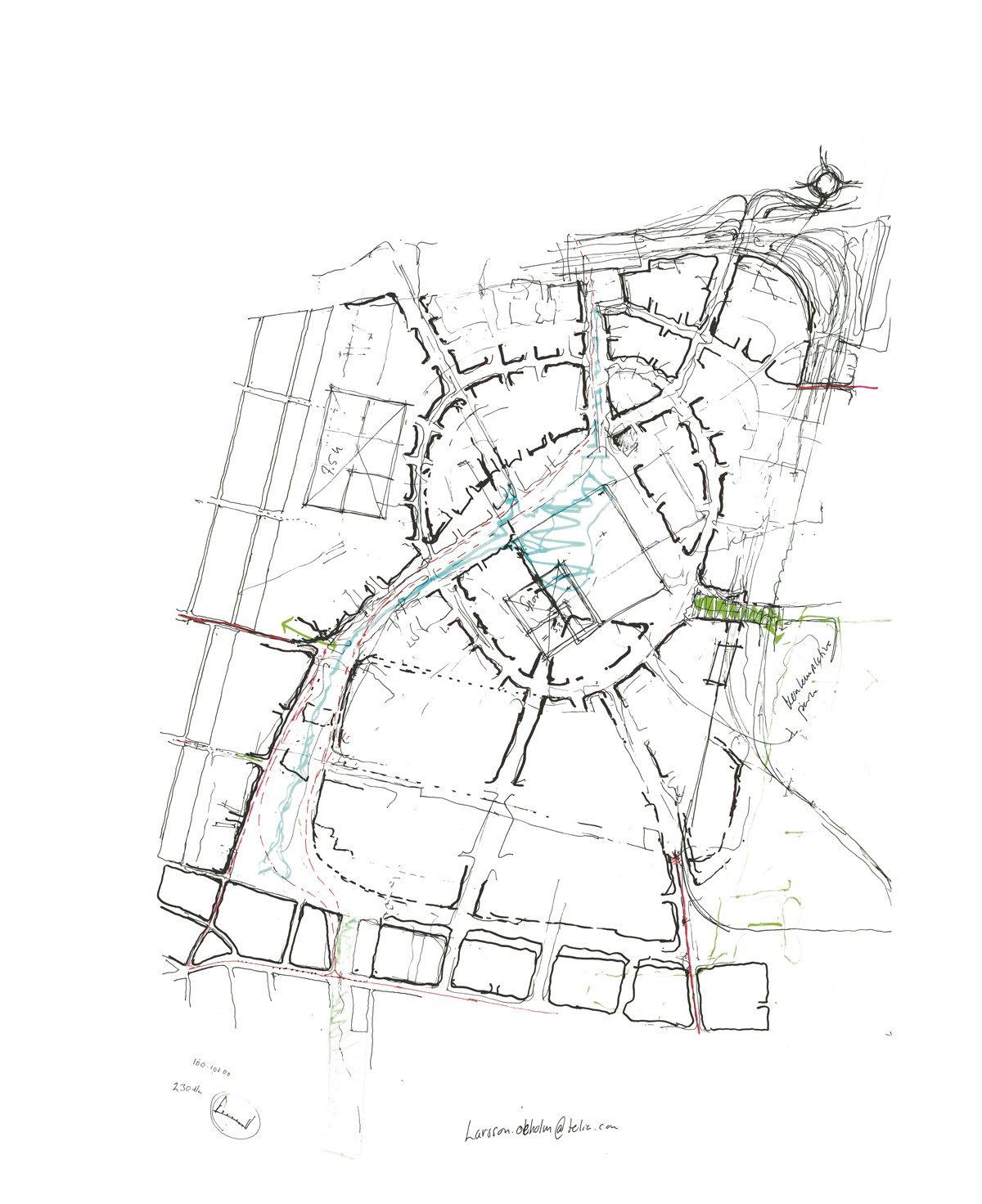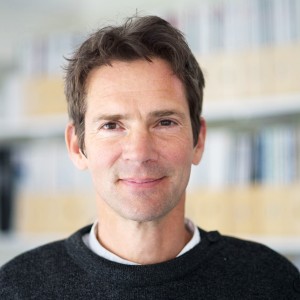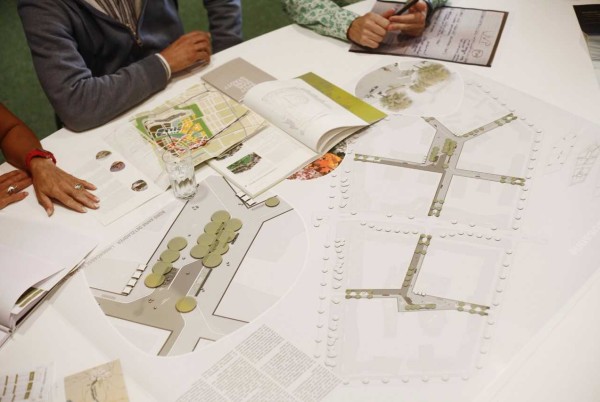Today + Tomorrow
Back in 2002, the growing demand for housing and commercial premises in Vienna prompted the decision to develop the vacant land on the former Aspern Airfield site.After comprehensive preparatory work, 2005 saw the launch of a two-stage process for the drafting of a master plan. The Swedish firm Tovatt Architects & Planners in collaboration with N+ Objektmanagement was finally commissioned to draw up the plan. In 2007 the master plan was UNANIMOUSLY approved by Vienna City Council to serve as the urban development concept and the basis for all subsequent planning measures.
Foundations + Progress
Since that date, the master plan has been constantly refined: in 2012 the plans for the northern section of Seestadt were elaborated in detail with the team of master planners, forming the basis for the land use and zoning plan as well as the EIA for the development plan and road construction plan.A separate planning document was drawn up for the public spaces at Seestadt. Produced by the well-known Danish urban design consultancy Gehl Architects, the "Score for Public Space" sets out the design strategy for the outdoor spaces that play such an important role at Seestadt.



